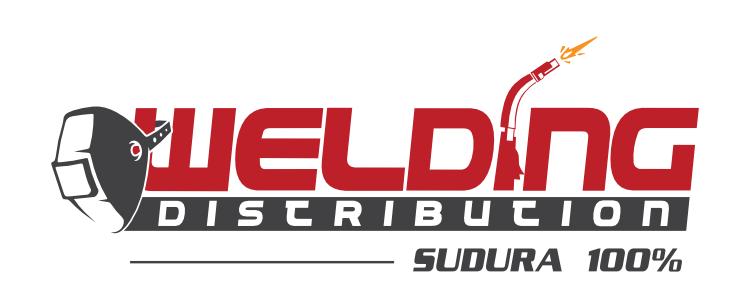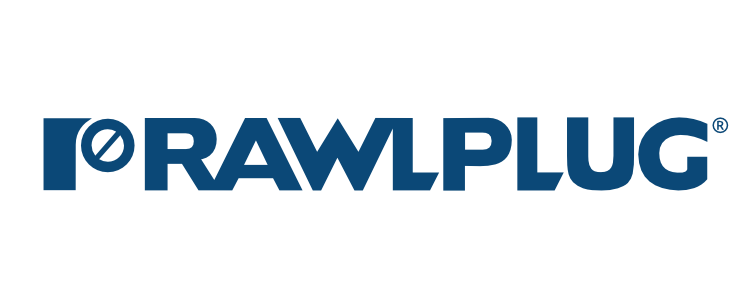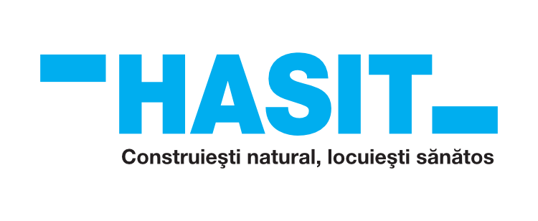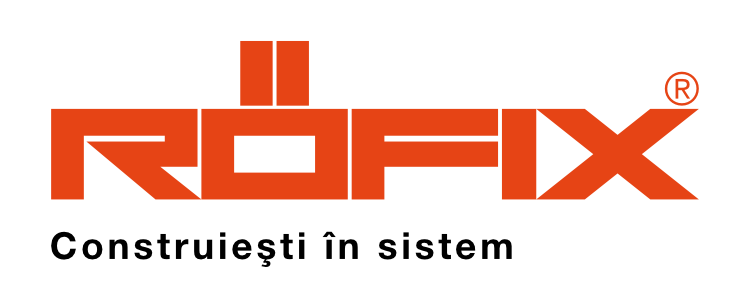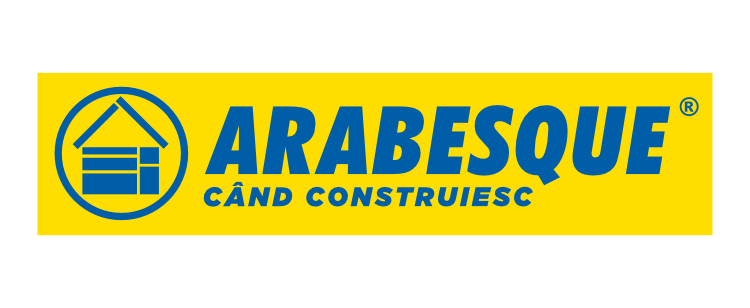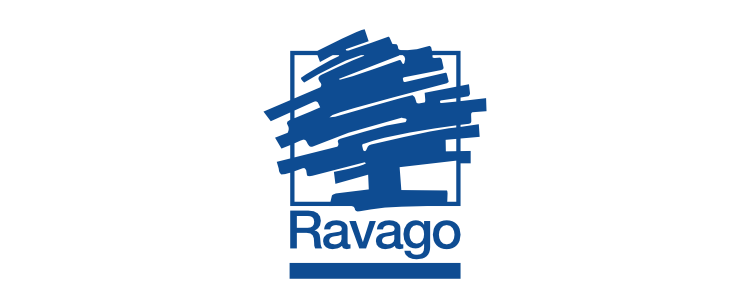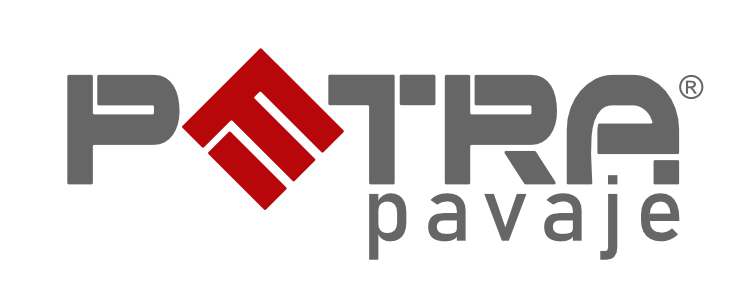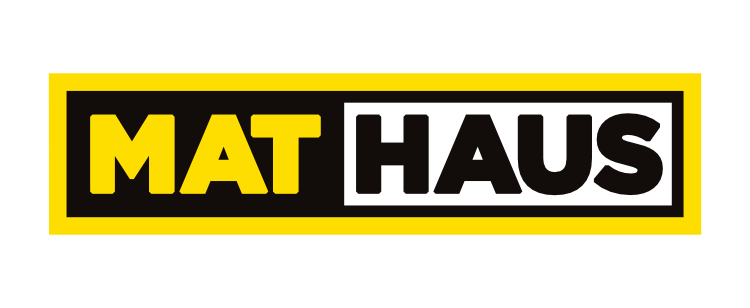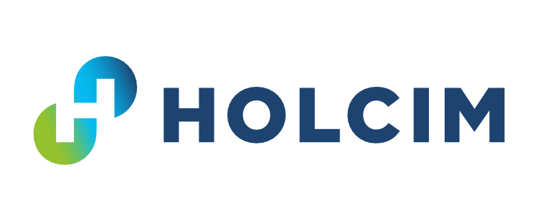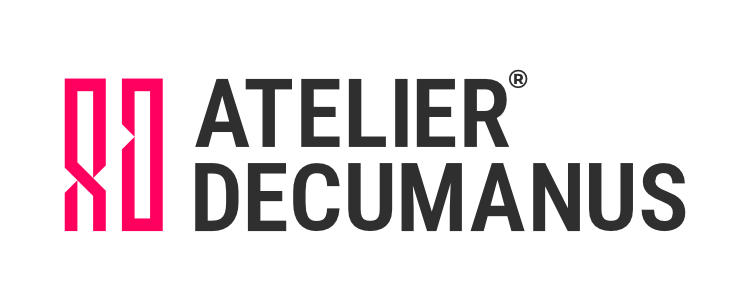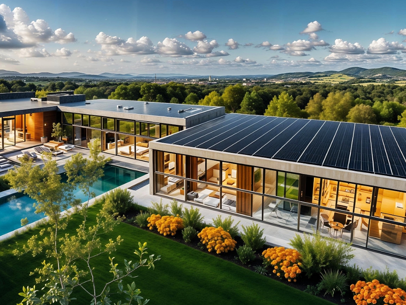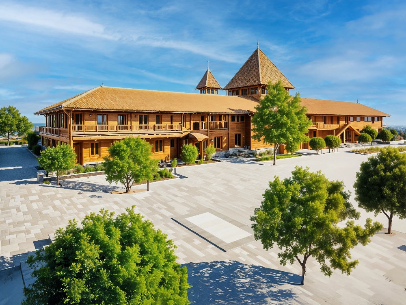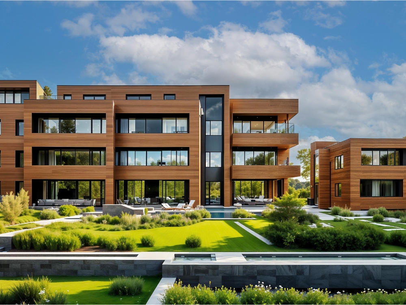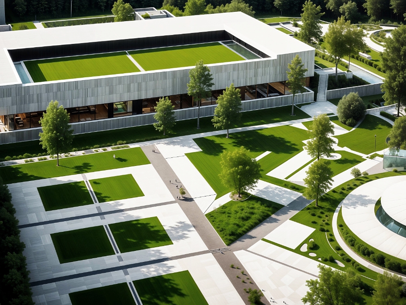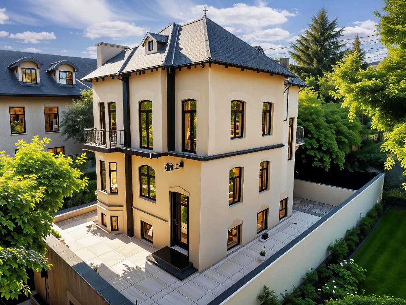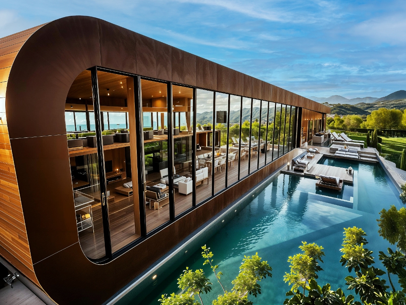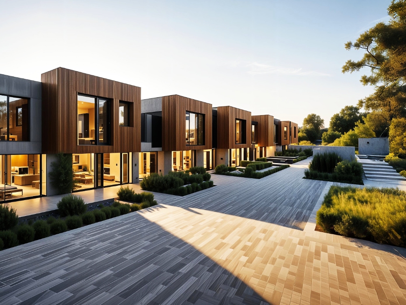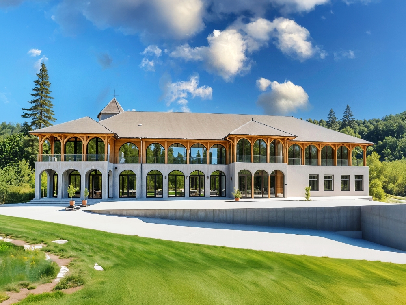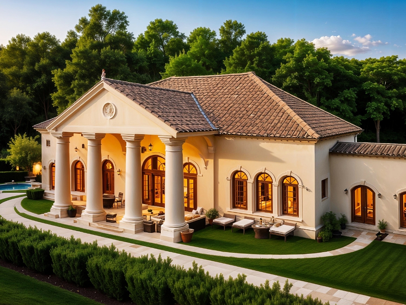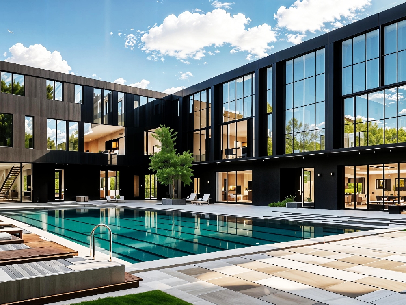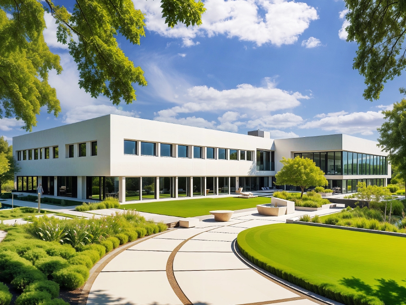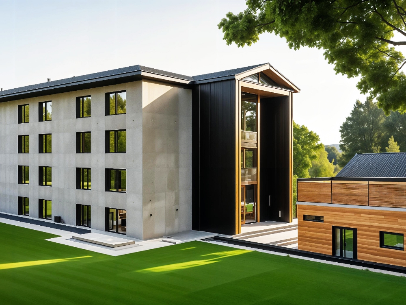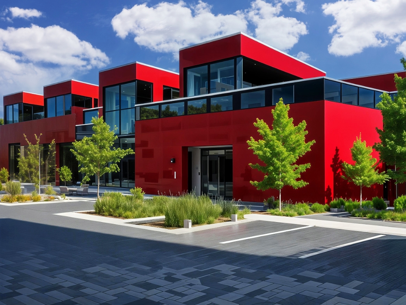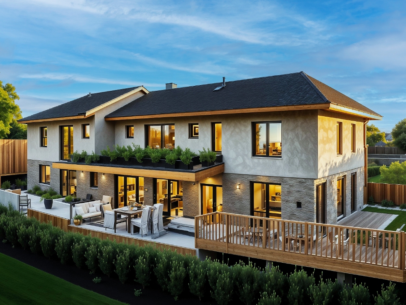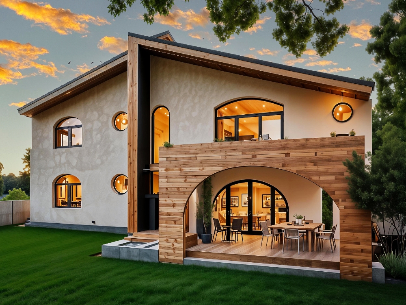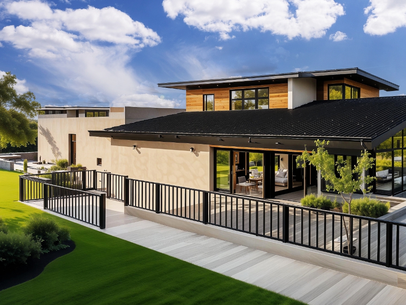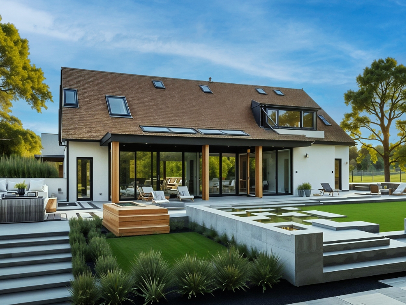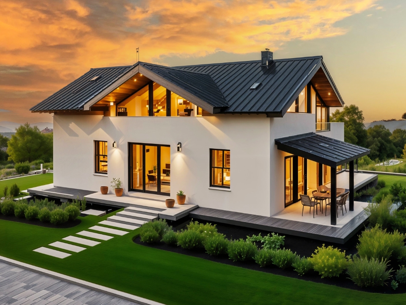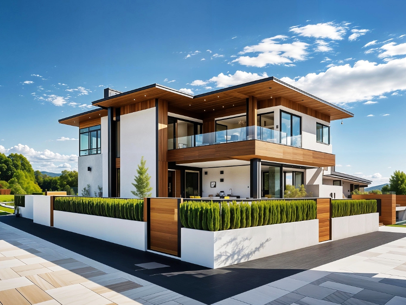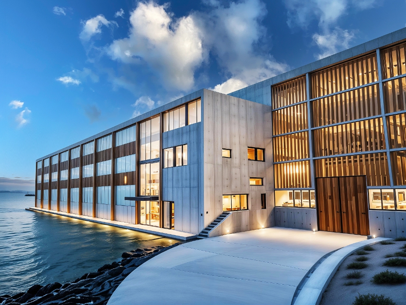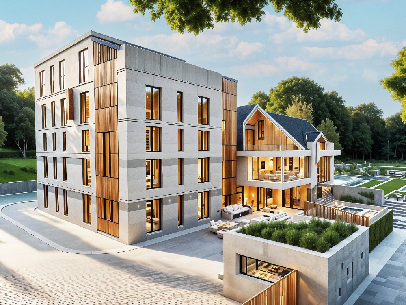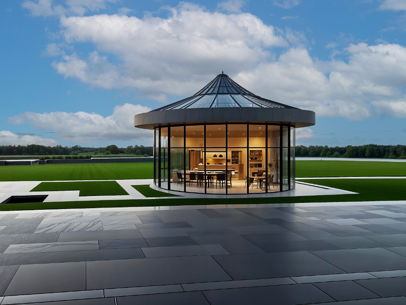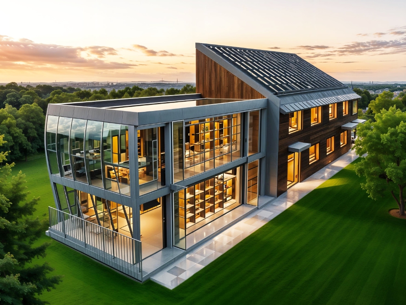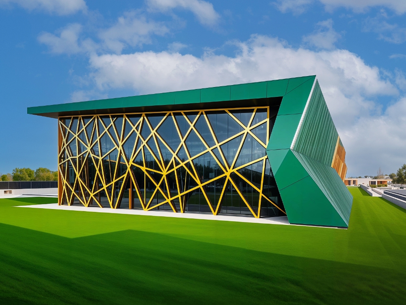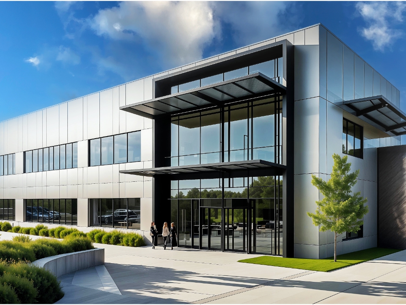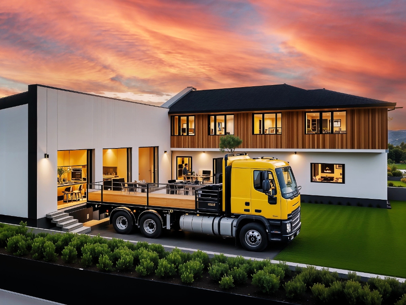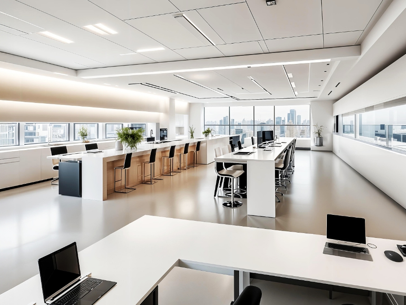OVER 480 PROJECTS WITH NATIONAL AND REGIONAL IMPACT
Integrated architecture, design and construction solutions focused on sustainability and efficiency.
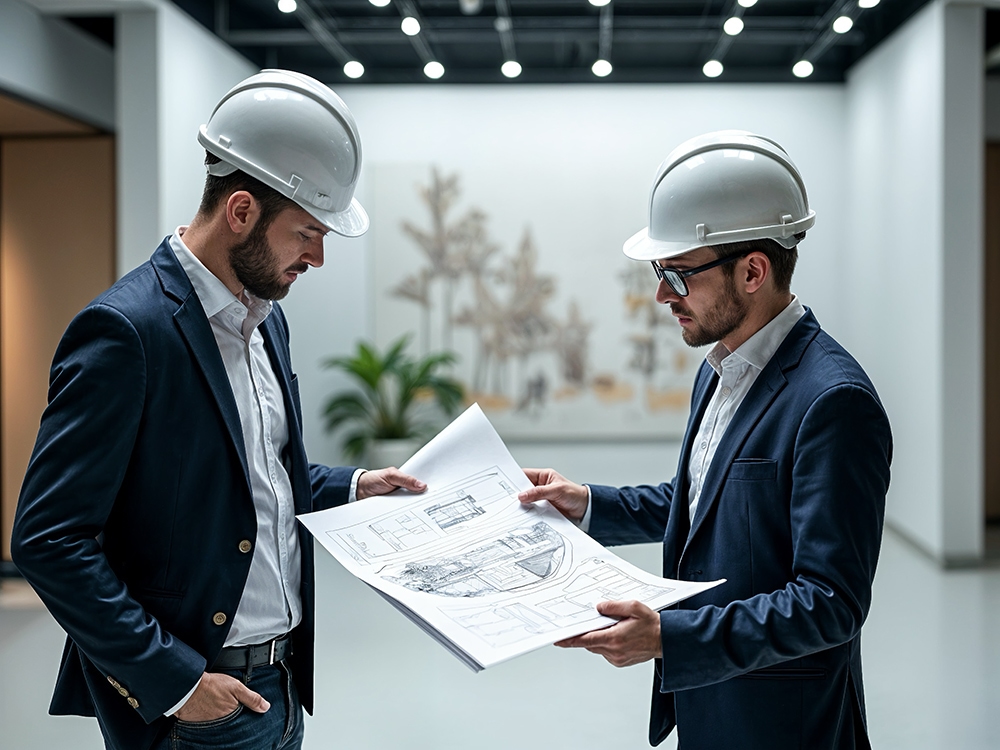
WE PROPOSE
We offer innovative, customized solutions for every project, with a strong focus on our clients’ needs. Our team of architects create unique concepts, harmoniously integrated into the surrounding environment, ensuring that every detail perfectly reflects the client’s vision.
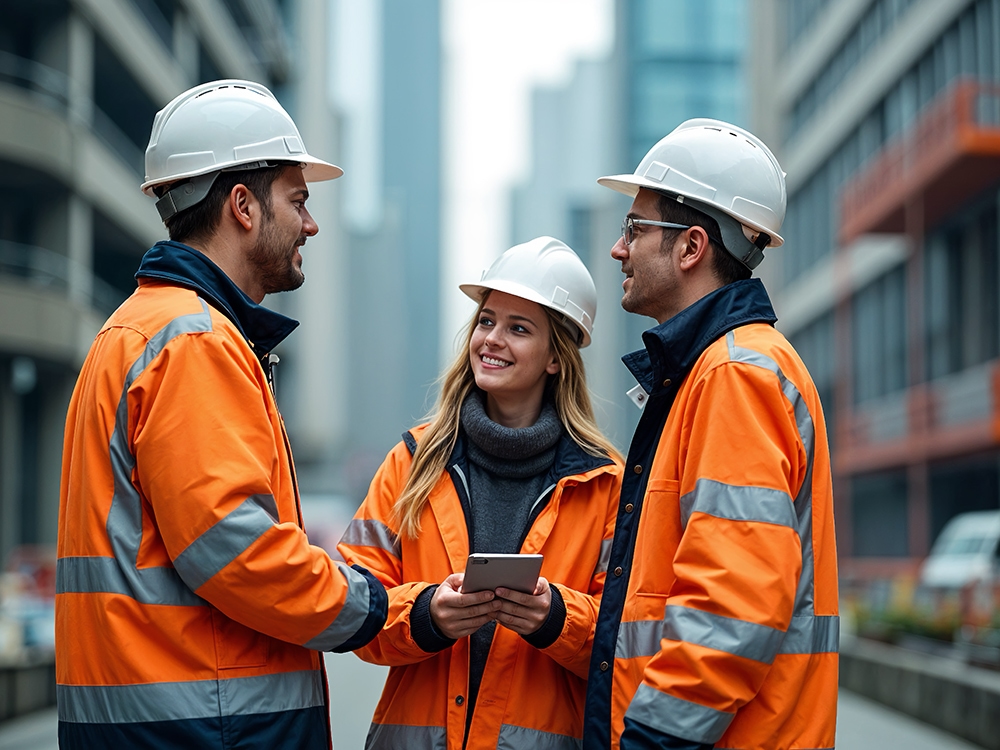
WE DEVELOP
We turn ideas into reality, managing every stage of the project with professionalism and precision. We integrate all phases of development to ensure quality, efficiency and adherence to deadlines. Our vision is to build not just structures, but sustainable communities.
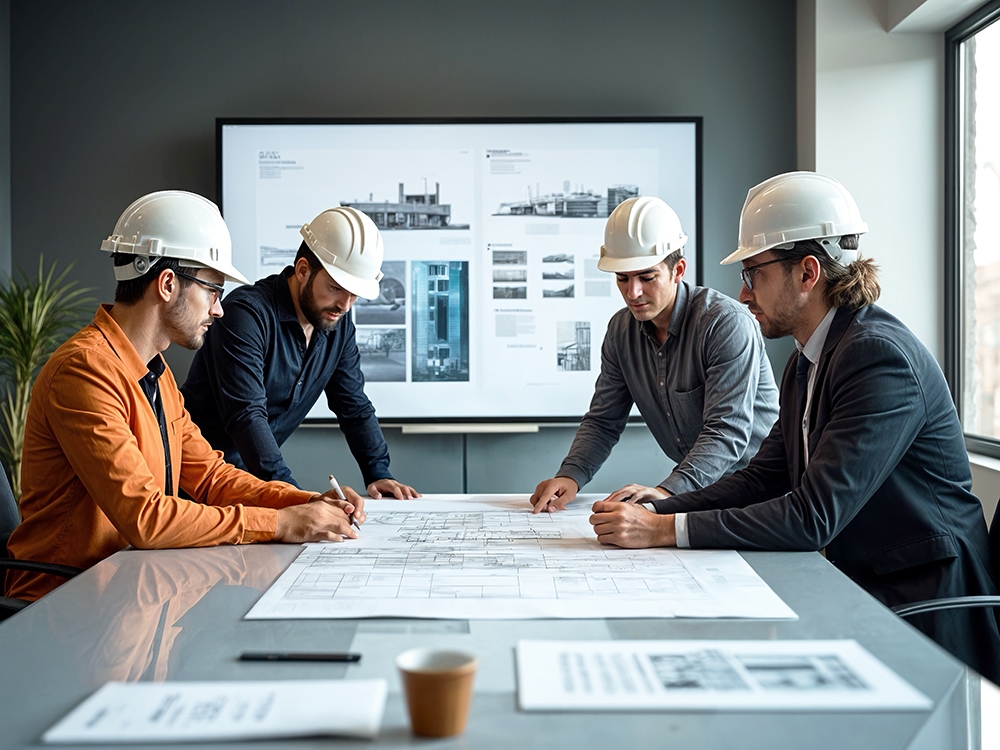
WE ASSESS
We conduct detailed evaluations for architecture and construction projects, analyzing both technical and financial feasibility. We ensure that every aspect is optimized, identifying potential risks and offering effective solutions. Our goal is to maximize long-term benefits while reducing overall costs.
Impact
Our impact is evident in every project, turning visions into reality. We are committed to creating innovative and sustainable spaces that contribute to community development and enhance quality of life.
262
Public Projects
169
Private Projects
19
Social Projects
31
Environmental Projects
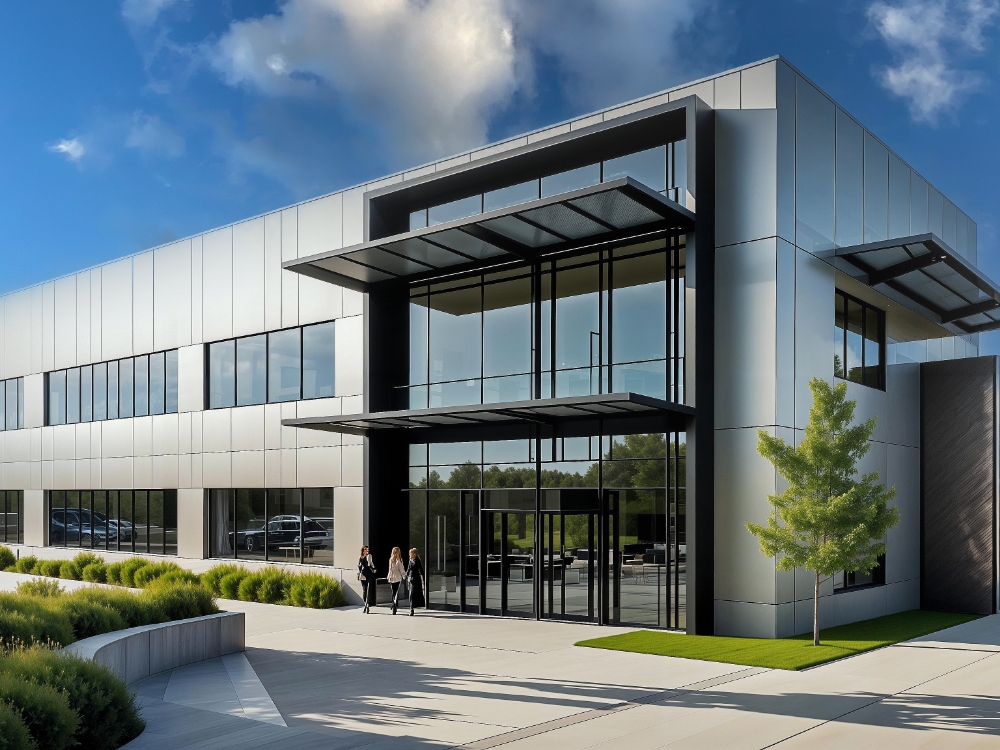
INDUSTRIAL OFFICE PARKS
The development plan for an industrial office park aims to create efficient and sustainable infrastructure, including road and rail access, bicycle lanes, green spaces and utility networks. The objective is to support industrial growth while promoting a healthy lifestyle for employees. The proposed industrial park integrates modern infrastructure and multimodal transportation, addressing both the logistical and economic needs of expanding companies.
Access to the park will be monitored through a system that records entries and exits, ensuring the security of the industrial area. Vehicles and trucks will undergo inspection at a checkpoint equipped with weighing and wheel-washing zones – an integrated solution for efficient transport management. This system will verify vehicle weights and clean tires, helping maintain cleanliness and safety throughout the park’s roadways.
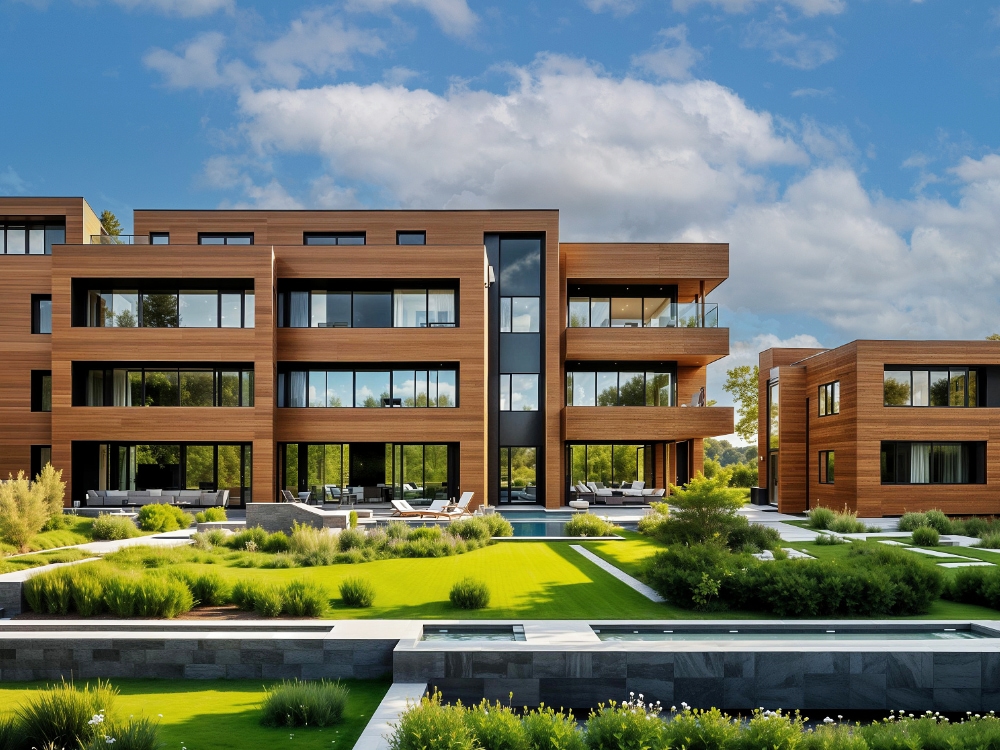
MOMA RESIDENCE
An innovative volumetric composition consisting of two distinct structures: one is a parallelepiped with a central symmetrical void and the other is a monovolume with a unique design, shaped by strategically carved-out exterior spaces and a flat terrace-type roof with minimal slopes. The narrow connection zone between the volumes allows for a seamless articulation of the two adjoining bodies. The final result will be perceived as an elegant monovolume with minimally sloped terrace roofs, contributing to a modern aesthetic.
Both structures will be built using 30 cm YTONG A+ autoclaved aerated concrete blocks. The exterior walls will be insulated with 10 cm of basalt mineral wool, followed by plastering to enhance energy efficiency. Interior walls will be constructed from AAC blocks, drywall, or other materials, finished with skim coating, priming, and painting. Interior joinery will combine PVC with solid wood, ensuring both durability and visual appeal. Gloor finishes will include laminate flooring in living areas and ceramic tiles in bathrooms, kitchens, and hallways.
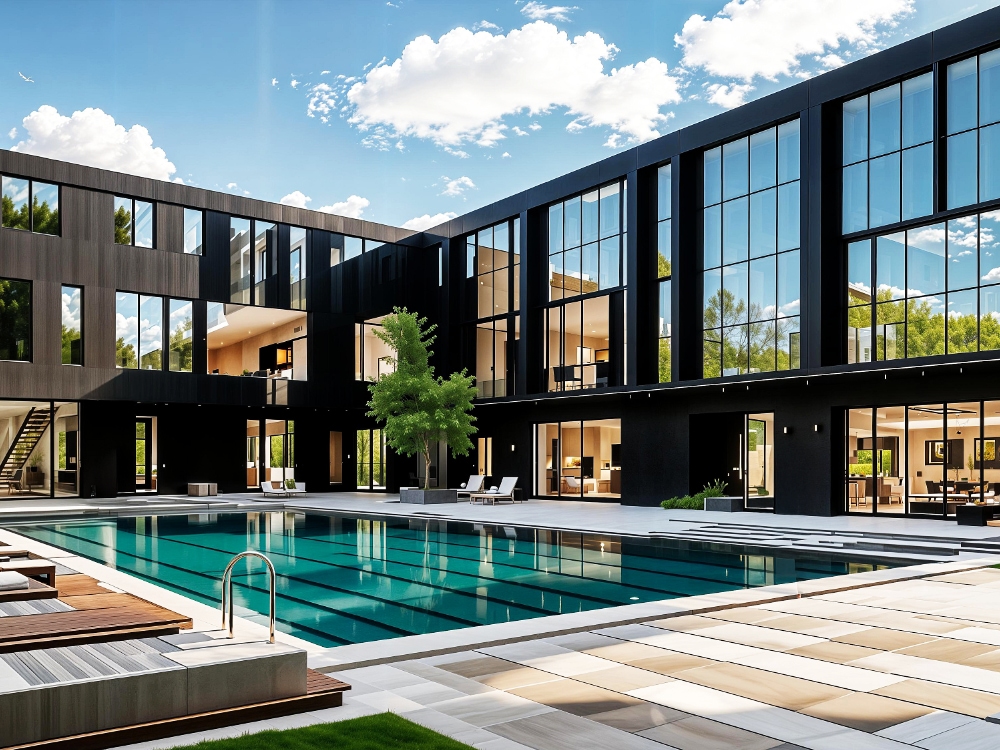
PUBLIC SWIMMING POOL
The facility will be designed as a semi-Olympic pool, 25 meters in length, featuring 6 swimming lanes. Equipment will include starting blocks, a dedicated platform for the starting blocks, wall-mounted lighting fixtures along the longer walls and electronically operated pressure plates for race starts. An accessibility lift will be provided to ensure inclusive access for individuals with disabilities. The interior of the pool will be finished with a special membrane designed for potable water basins – thermo-weldable and reinforced with fiberglass for durability.
The surrounding circulation area will be paved with travertine tiles laid on a bed of sand and ballast. As for parking, 102 spaces will be provided, including 3 designated for persons with disabilities, meeting the needs of the facility. Additionally, four separate sports courts will be developed, each equipped with floodlighting and sport-specific furnishings, as detailed in the technical design documentation.
PARTNERS
Our partners play a vital role in our success. We build long-lasting and innovative relationships that contribute to the development of a stronger community. We value each partnership and are committed to providing mutual support in all our initiatives.
