DESIGNING DURABLY, BUILDING A SUSTAINABLE FUTURE
Integrated architecture, design and construction solutions focused on sustainability and efficiency.
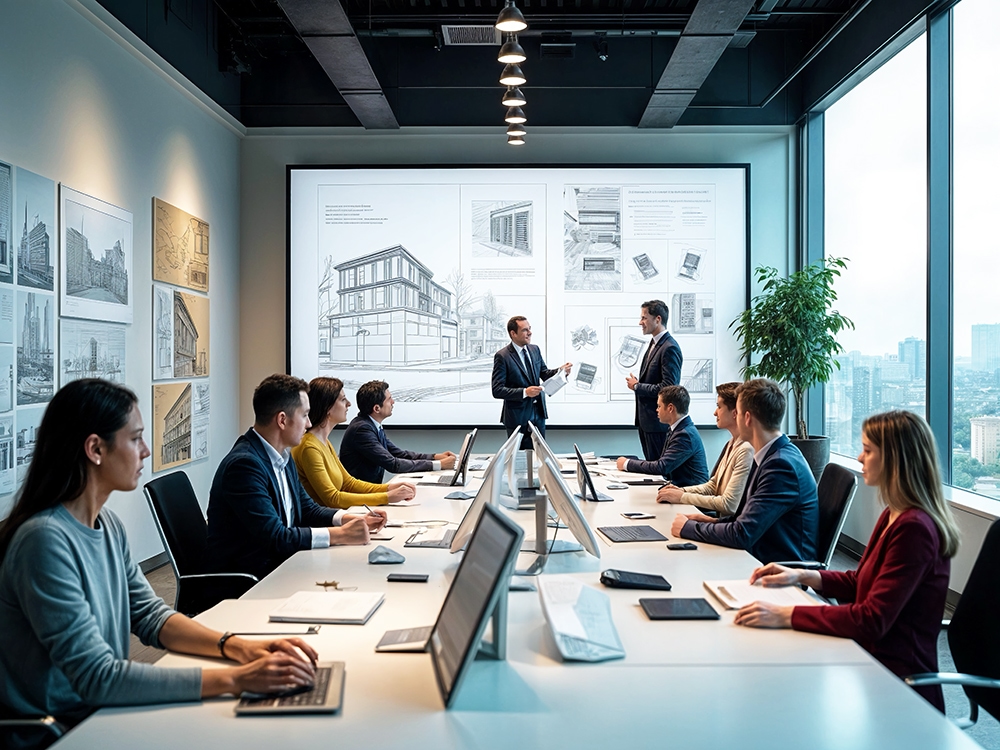
HERITAGE REIMAGINED
We revitalize historic buildings through interventions that respect their architectural identity. We combine traditional craftsmanship with modern solutions to restore dignity to the built heritage.

ARCHITECTURE WITH IMPACT
Our mission is not just to build, but to regenerate communities and create meaningful social impact. Every project is designed to enhance urban life through public spaces, sustainable housing and accessibility for all.
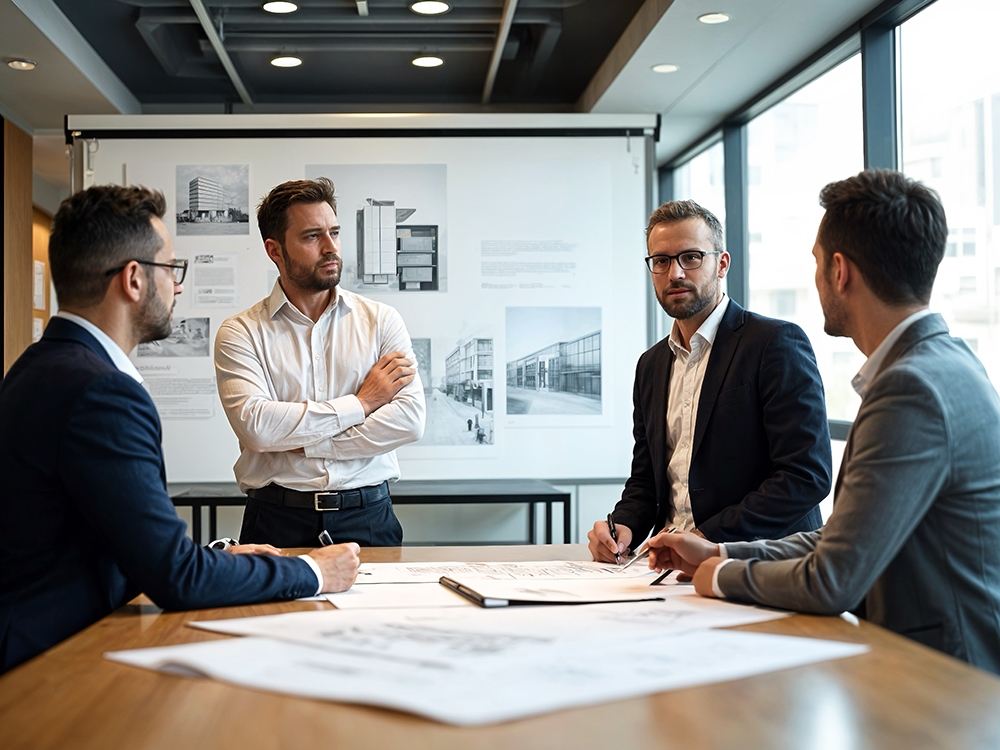
EXCELLENCE IN EXECUTION
We develop complex projects with exceptional engineering precision. From large-scale structures to intricate finishes, our team delivers impeccable quality, on time and in full compliance with the highest standards.
PARTNERSHIP
Our partners play a vital role in our success. We build long-lasting, innovative relationships that contribute to the growth of a stronger community. We value every partnership and are committed to mutual support in all initiatives.








THE YEAR 2025
We are committed to strategic initiatives that address the needs of our clients and the Romanian community. Every project represents an opportunity to expand our expertise and contribute to more sustainable development.
6
Open Sites
8
Projects Completed
17
New Projects
12
Partnerships
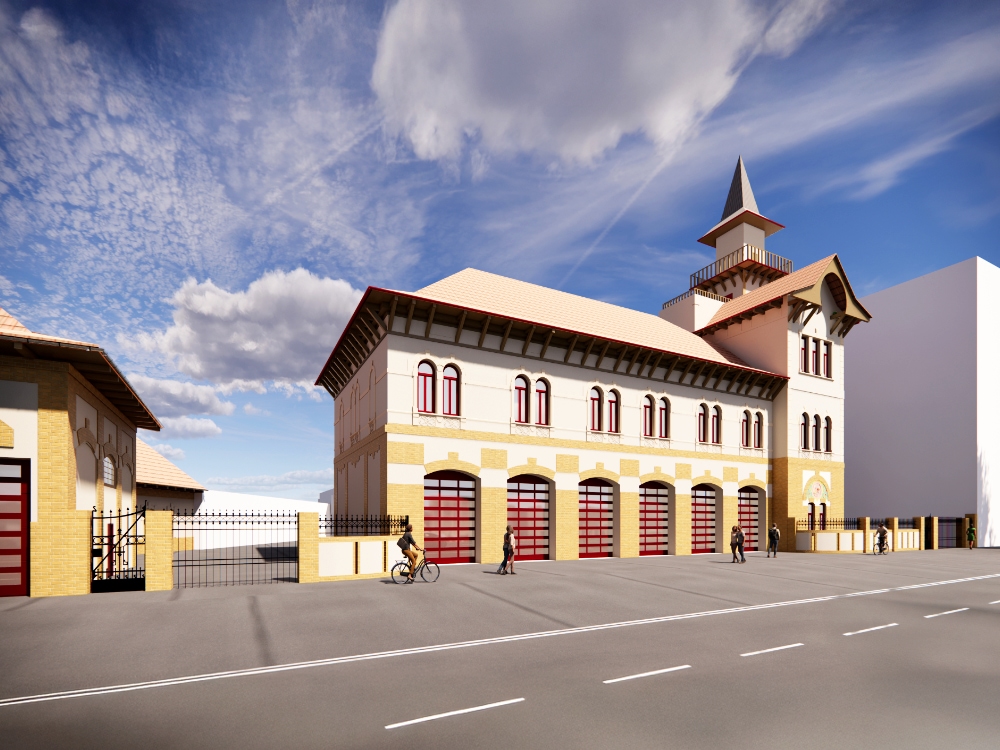
ENERGY REHABILITATION
Modernization and energy rehabilitation of the Head of Fire Detachment 2 in Timișoara. The building features a partially accessible basement from the outside. On the ground floor there are the garage, locker rooms and three new volumes: a garage, a guard area and a second-floor storage unit. Access and user-oriented spaces face north. The first floor is dedicated exclusively to fire personnel, housing dormitories and offices, while the second floor is only partially in use, located near the access staircase.
The ground floor is clad in exposed brick, while the upper floors feature decorative stonework around the windows. Some of the façade’s joinery has been replaced with elements that no longer match the original wooden frames. The entrance structure shows advanced damage due to water infiltration, including crumbling plaster. The base of the building is visibly discolored and the drainage system is non-compliant, leading to façade deterioration caused by water infiltration.
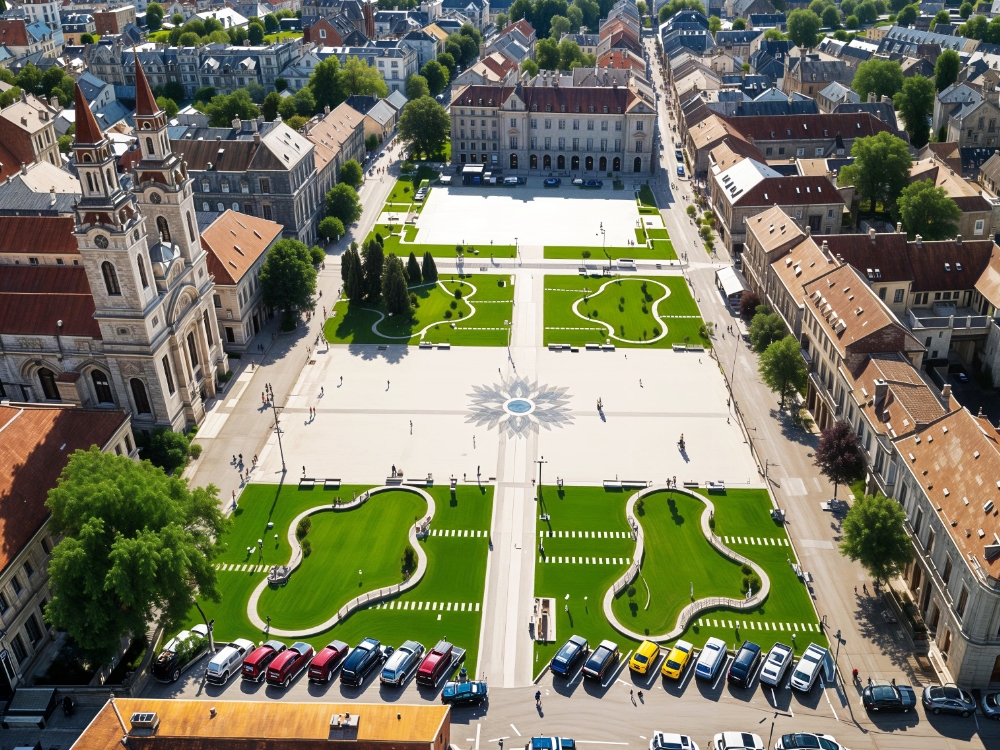
URBAN REGENERATION
Urban regeneration of the Cathedral Square in the city of Arad. The project focuses on the architectural and landscape redevelopment of Cathedral Square, aiming to highlight the historical character and local significance of the area. Key objectives include creating a suitable landscape setting for Saint John the Baptist Cathedral Square, developing a pedestrian route connecting Mețianu Street to Ion Rusu Șirianu Street and the complete rehabilitation of both pedestrian and vehicular pathways surrounding the block.
The initiative enhanced access to nearby historical and cultural landmarks, such as the Romanian-Hungarian Reconciliation Park. The project aims to refocus attention on public spaces by providing facilities for all age groups, expanding green areas and unlocking the commercial potential of ground-floor spaces. All of these goals are integrated into the comprehensive development plan for Cathedral Square.
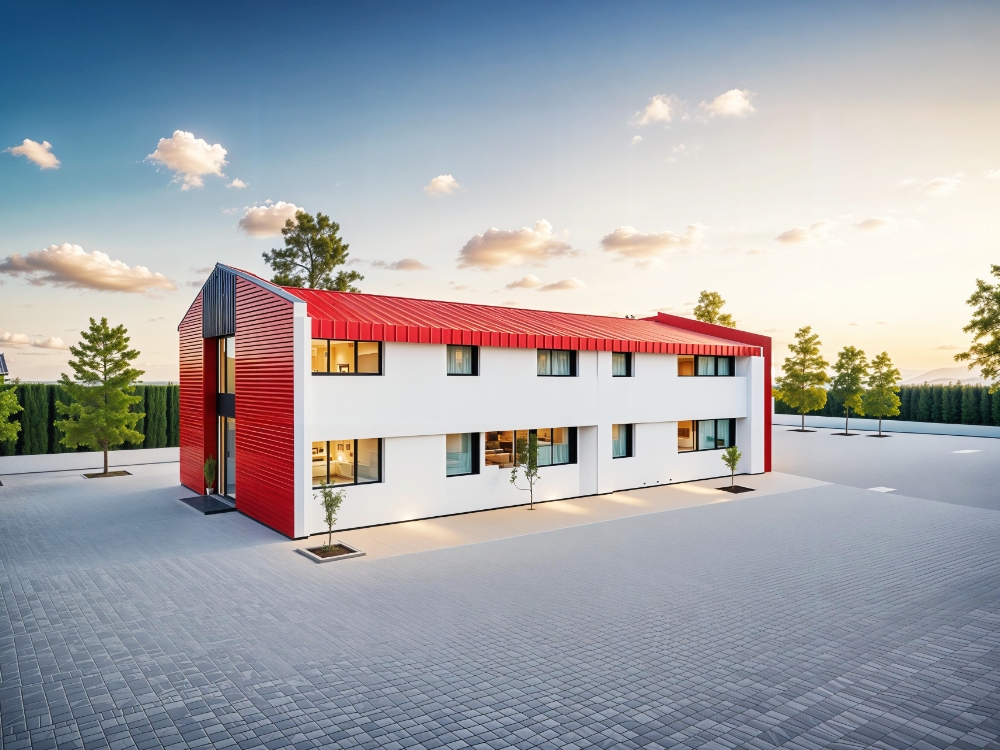
TRAINING COMPUND
Specialized training facility for emergency response personnel from Romania and the Republic of Serbia. The project involves the construction of an administrative building as part of the investment initiative “A more secure cross-border area by enhancing the emergency response capability.” The building will have a ground floor and one upper floor, with a built area of 304,40 sqm and a total floor area of 591 sqm. It will feature a load-bearing masonry structure, reinforced concrete floors and monolithic foundations.
The roof will be a wooden truss system covered with tiles and the façades will be finished in white plaster with red accents. Additionally, an access control and service building will be constructed, with a ground floor and built area of 402 sqm. This secondary building will have a reinforced concrete frame with non-load-bearing masonry and will share the same roofing and exterior finishes as the main building.
