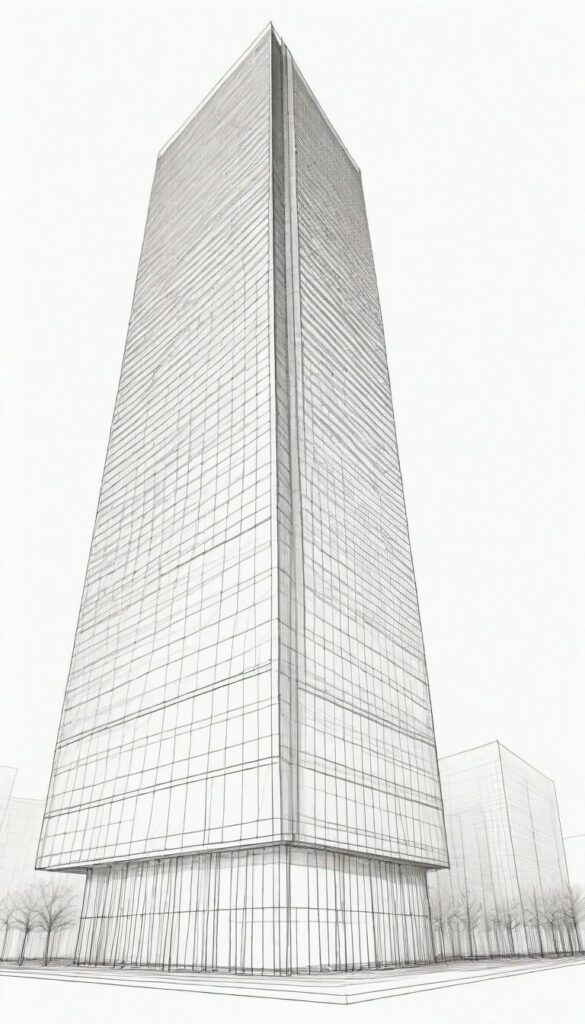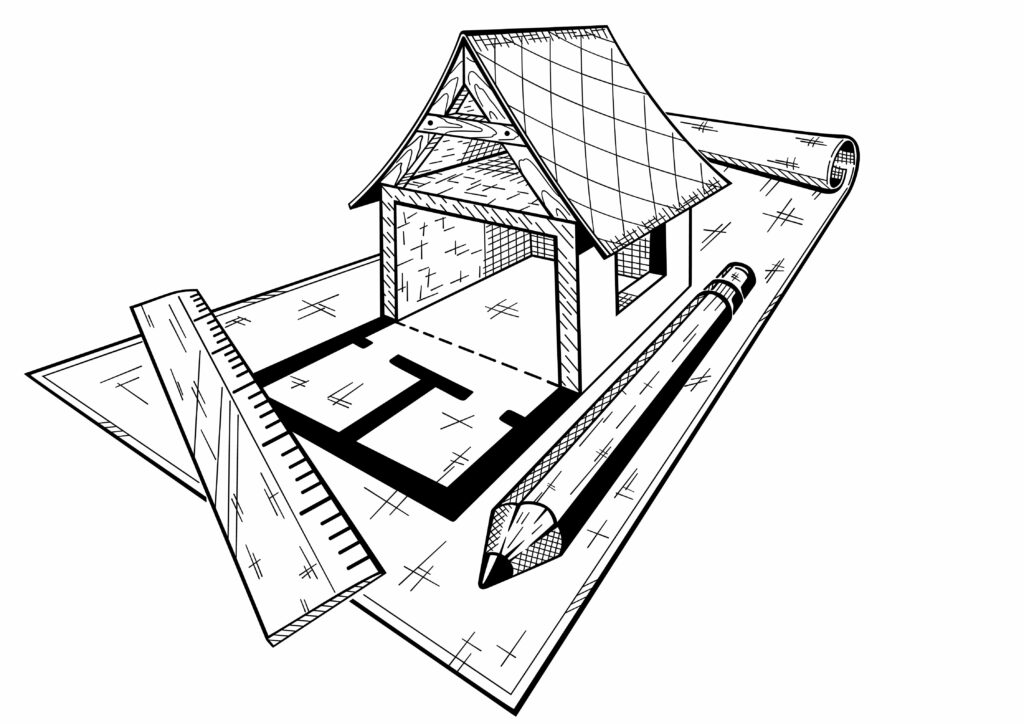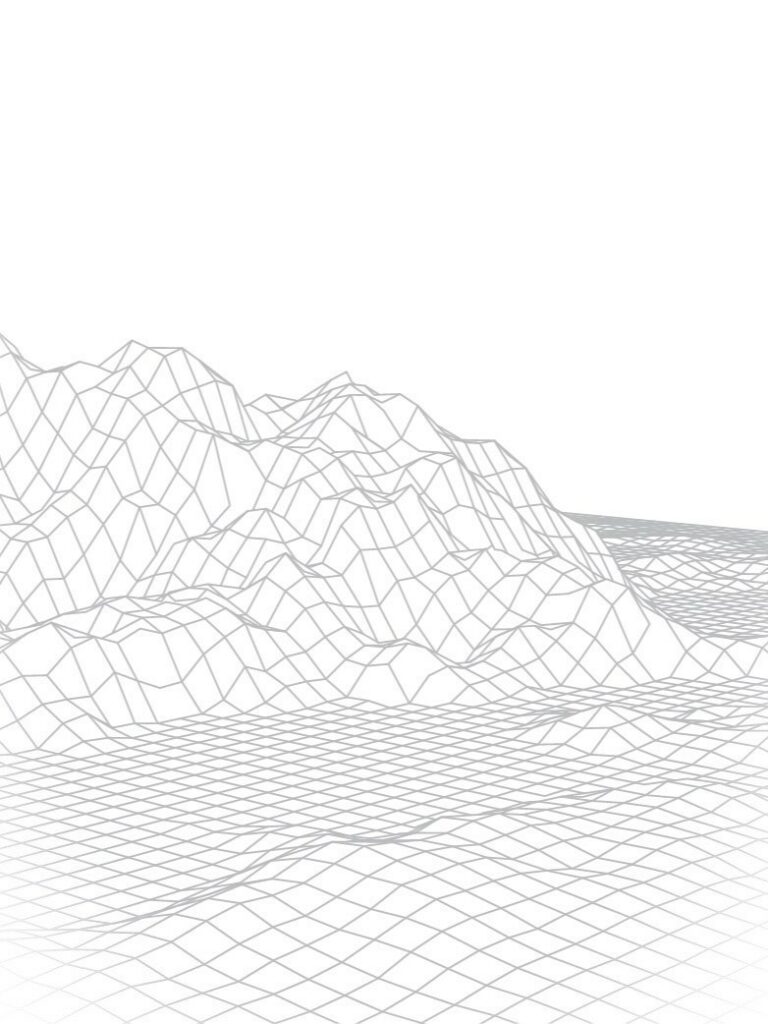Our main goal is to create the ideal space for you, regardless of the complexity of the project. We have a team of specialists with over 30 years of experience in design, topography, cadastral work, urban planning, restoration, interior, and environmental design. We also offer advice on selecting the right land, construction company, or funding for your project.
At Rheinbrucke, we follow rules and legislation, sticking to clear ethical principles. We use modern techniques and quality equipment, confirmed by our implementation of quality management systems (EN ISO 9001, EN ISO 14001, OHSAS 45001, ISO/CEI 27001), labor protection, and environmental protection measures.
We offer a wide and complex range of services:
Architecture and urbanism
- Construction projects
- Strength of materials projects
- Plumbing projects
- Technical expertise
- Pre-feasibility studies
- Feasibility studies
- Obtaining town planning certificates for our customers
- Preparation of documentation for the approvals and agreements required in the Urban Certificate and also obtaining the certificates for our customers
- Development of urban plans
- Development of the project required for the Demolition / Construction permit
- Obtaining the Construction Permit for our customers
- Making pre-measurements, developing required specifications , cost estimating
- Specialized checks
- Urban and spatial planning plans
- Authorization permits for other type of work
- Construction site tracking
- Integrated Construction Company
- Landscaping
- Collaborative geotechnical studies


Topography
- Topographic Field Measurement
- Cadastral
- Registration
- Traces for construction projects of any type (civil, industrial, road, water and petrochemical works)
- Traces for facades and curtain walls
- Construction elevation plans (including facades)
- Elevation plans for elevator shafts
- Plans for determination of verticality
- General site plans at different scales
- Time tracking of construction behavior
- Other works and topographic studies

